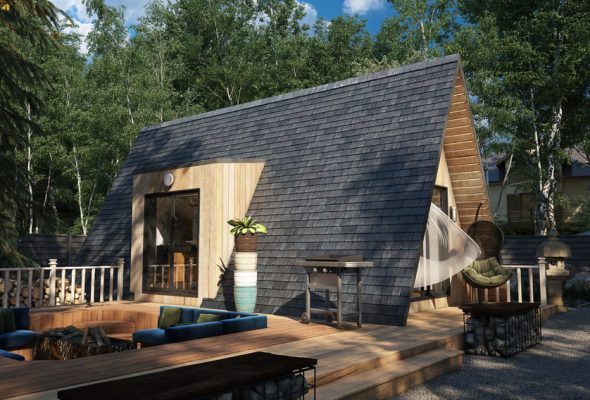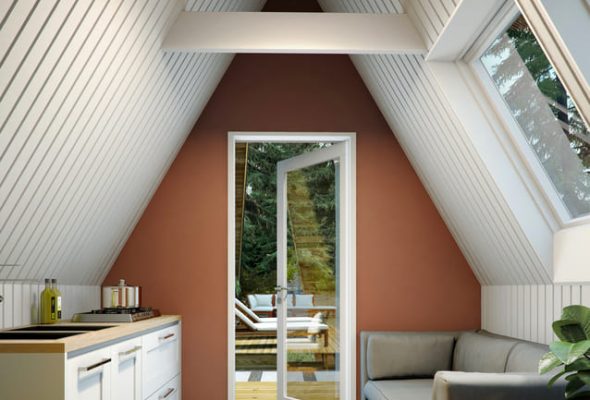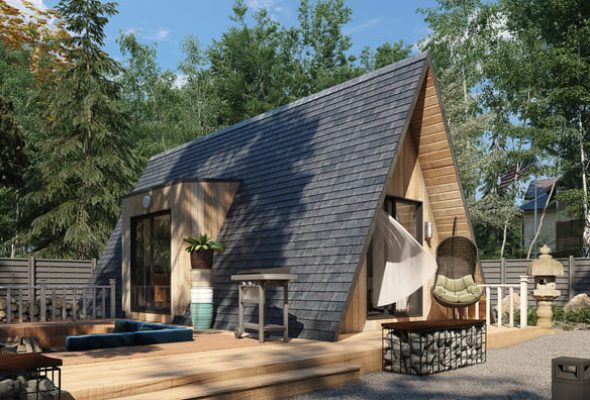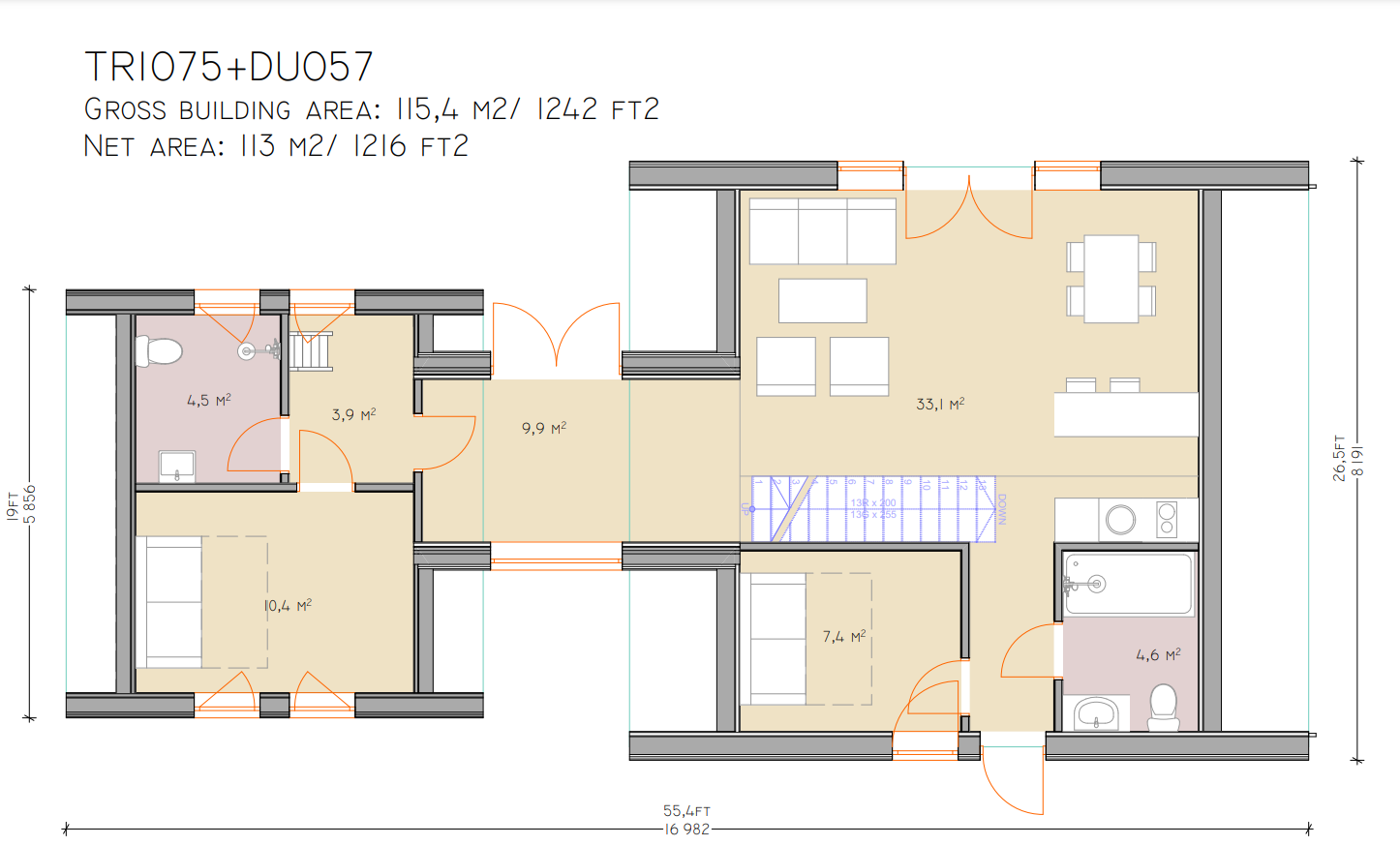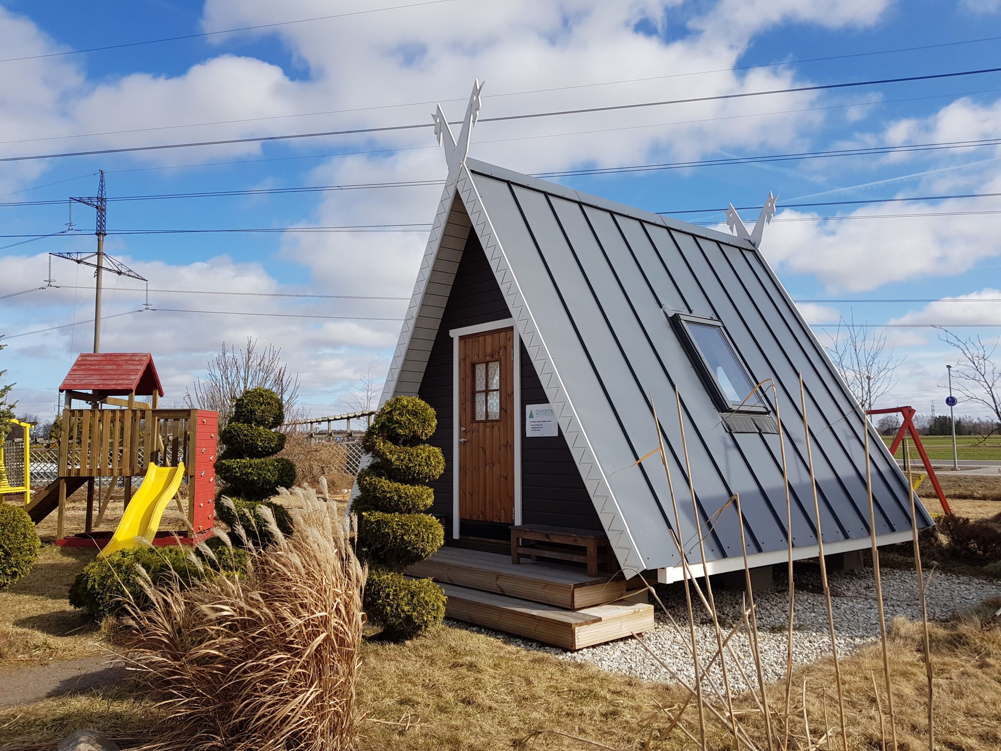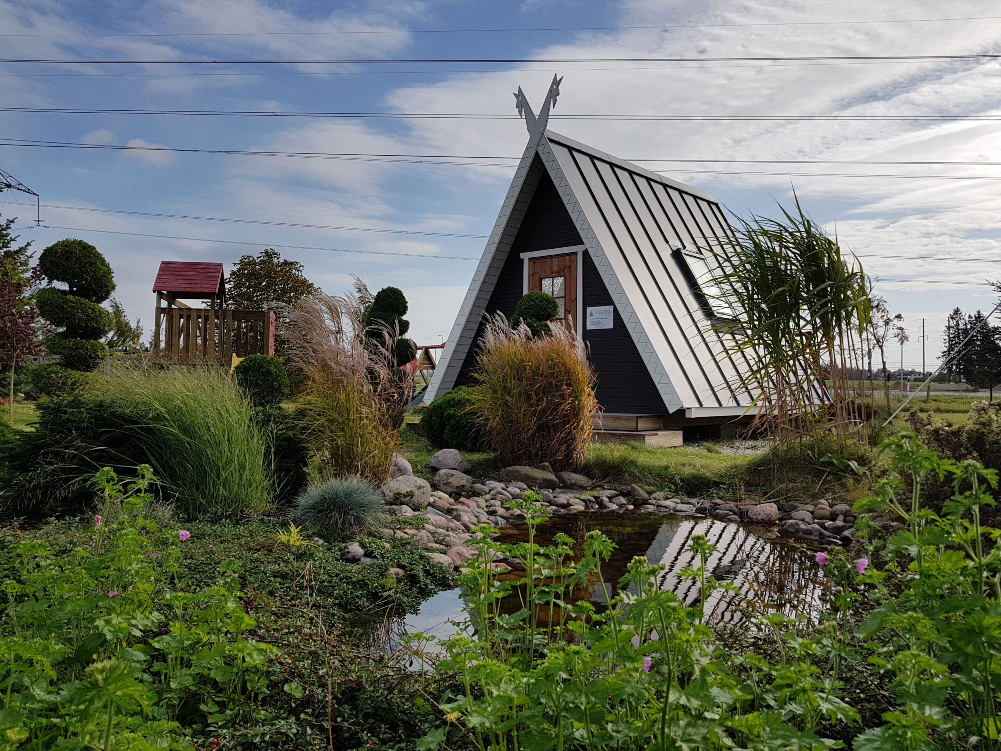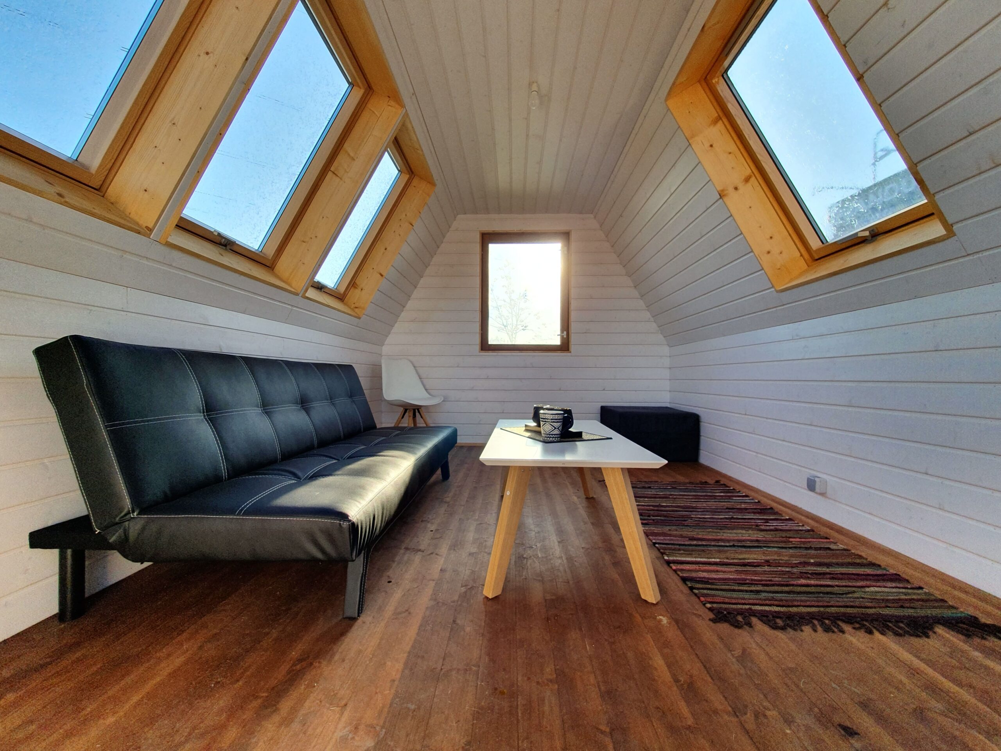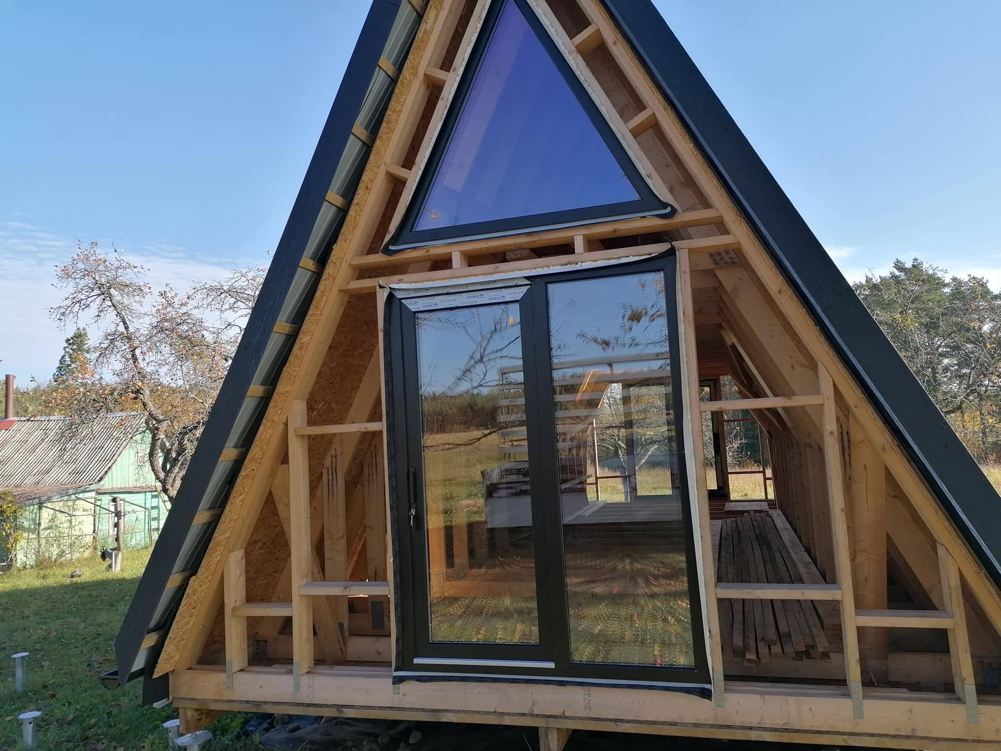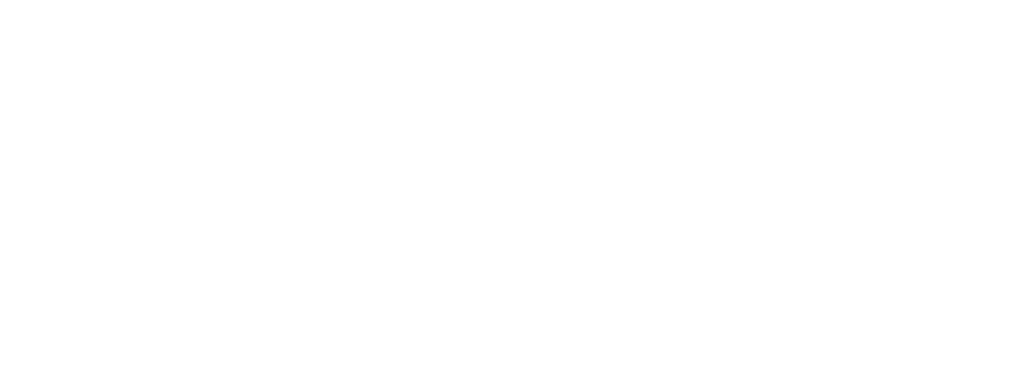Double A-frame
Overview
FLOOR
1.5 (compact loft area)
ACCOMMODATES
1-2 Pepole
BEDROOM
1
BATHROOM
1
TOTAL FLOOR AREA
17,1 m2
HEIGHT
4,9 m
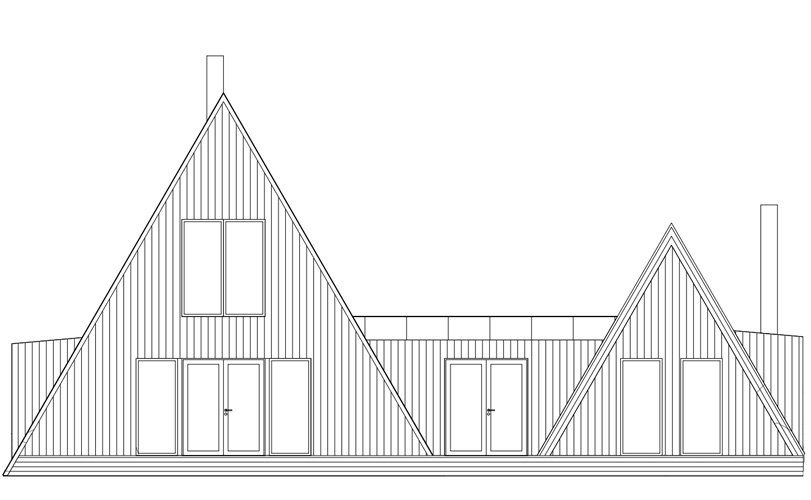
Introducing the Double A-frame:
Our engineers have combined our trio 75 and duo 57 into one house creating a spacious living area and wellness unit with sauna to the other wing. The house includes 2 bedrooms, 1 living room with kitchen and dining area (double height ceiling), restroom, gallery, additional sleeping place on the loft, sauna and shower room.
Interior Kit
- MDF interior doors with
- profile (800x2100mm)Painted interior cladding
- Interior walls structure (45x95mm)
- Ladder stairs
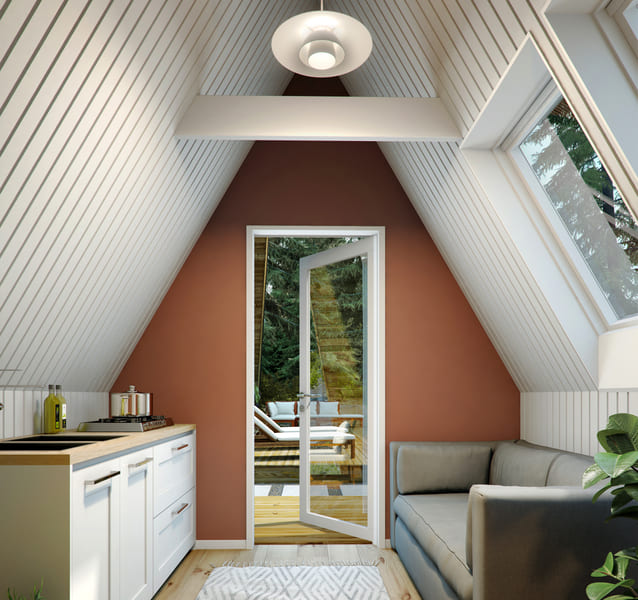
Exterior Kit
- PVC TG 3LYR Exterior door (1600x2100mm
- Lock system with key and outside handles)
- 3LYR Terrace door (1600x2100mm)
- PVC TG 3LYR openable window (900×900)
- Roofing material Ruukki Classic C with fixings
- Roofing battens (32x100mm)
- Painted exterior cladding
- Soffit and gable boards
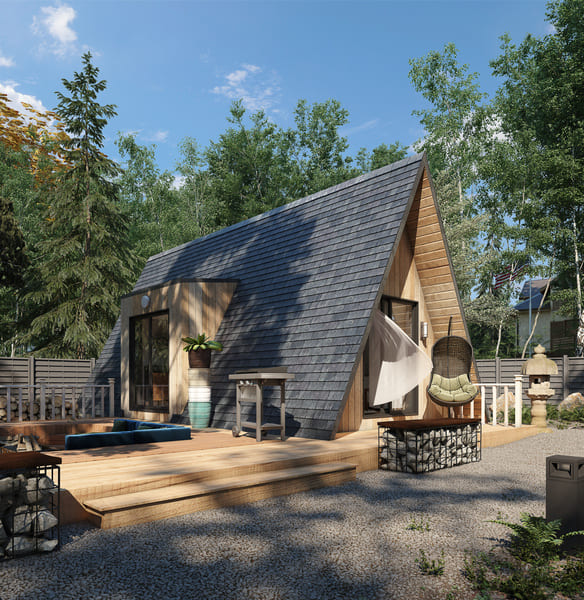
How to Start
These are the steps you need to take on your journey of building your house.
01
Get a quote
Obtain the cost of your project on our site.
02
Place your order
Talk with our experts to place the order that suits you.
03
Prepare Foundation
Make a foundation ready, so you can place your kit home.
04
Home kit delivery
Have the kit home delivered, with everything you need to build a complete house.
05
Assemble the house
Put your house together, either yourself or with the help of contractors.
Quote Calculator
Select Avrame model, Buy the land and check with the local authorities what you need to do before building.

