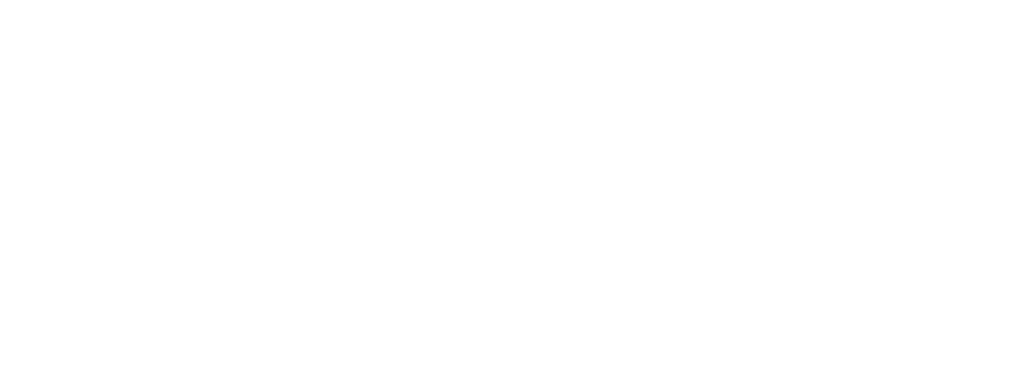
Structural Kit
Structural kit components:
- Precision engineered lumber for trusses
- Custom hardware/steel plates/connectors
- Dormer
- Treated sill plates
- Ladder structure and handrail
- Engineered wood panels for ground floor element (OSB3 12mm)
- Engineered wood panels for underlayment of 1st and 2nd floor (OSB3 22mm)
- Engineered wood panels for roof sheathing (OSB3 12mm)
- Front and back walls framing
- Extended eaves framing
- Building wrap (Tyvek)

The Exterior Kit
Exterior Kit components:
- Roofing material (metal roof, Ruukki Classic C with fixings)
- Battens for roof structure (32x100mm)
- PVC windows and terrace doors (U=1,0 or better with 3- layer glass)
- External wooden doors (half glass/full glass)
- Exterior cladding
- Soffit and gable boards + eaves

The Interior Kit
Interior Kit components:
- Interior walls structure (45x95mm)
- Interior doors with door frames (MDF 800x2100mm)
- Painted Interior Cladding
- Wooden stairs
- Introduction
- Interior planning/partition walls
- Dormers
- Doors and windows
- Stairs
- Roofing
- Decks/terraces
- Exterior cladding/siding
- Soffit and gable boards
- Interior cladding
- Interior doors
- Skylights
AVRAME standard homes customization guidelines
AVRAME offers 17 different kit home models : 3 SOLO+ tiny houses, 4 DUO models, 5 TRIO models and 5 Classic models. Core values of AVRAME kit homes are affordability, simplicity and speed of construction. When making a decision of buying/building a new home or leisure house, most buyers want to make it fit their needs and wants. In case of too many customizations standard home might lose its benefits and become a custom home. To avoid this, some guidelines have to be followed:
- Smaller the unit, less customizations it can accommodate. Our smallest model, SOLO+42 can only have the main facade altered for more glass.
- Customizations other than those described below should always be sent to AVRAME head office for feasibility check. AVRAME guarantees feasibility checks on all customizations on larger orders exceeding 120 000€ value.
- Decks/terraces are drafted as outline on ground plan only. AVRAME can calculate approximate quantities for terrace boards and support beams and deliver them. AVRAME will not provide step-by-step assembly instructions for decks/terraces nor can we guarantee the sufficiency of boards/beams. Those are sold by linear meters.
- Some custom modifications have been successfully implemented in previous builds. However, this does not mean that the same or similar changes can be made in every situation or for every future build. Each project is different, and the feasibility of modifications depends on several factors.
Interior planning/partition walls
Default: 45x95mm stud wall placed on floor plans as shown on www.avrame.com/floorplans
Available choices: As all interior walls in a-frames are just partition walls (not loadbearing) our standard wall constructions can be placed as customer defines. NB! It does not apply on Classic Series homes as those have load bearing interior walls.
What if the default/optional choices are not enough? If you want drywall-on-metal-frame or any other interior wall construction, you’ll have to use local engineers, suppliers, builders for those.
Dormers
Default:
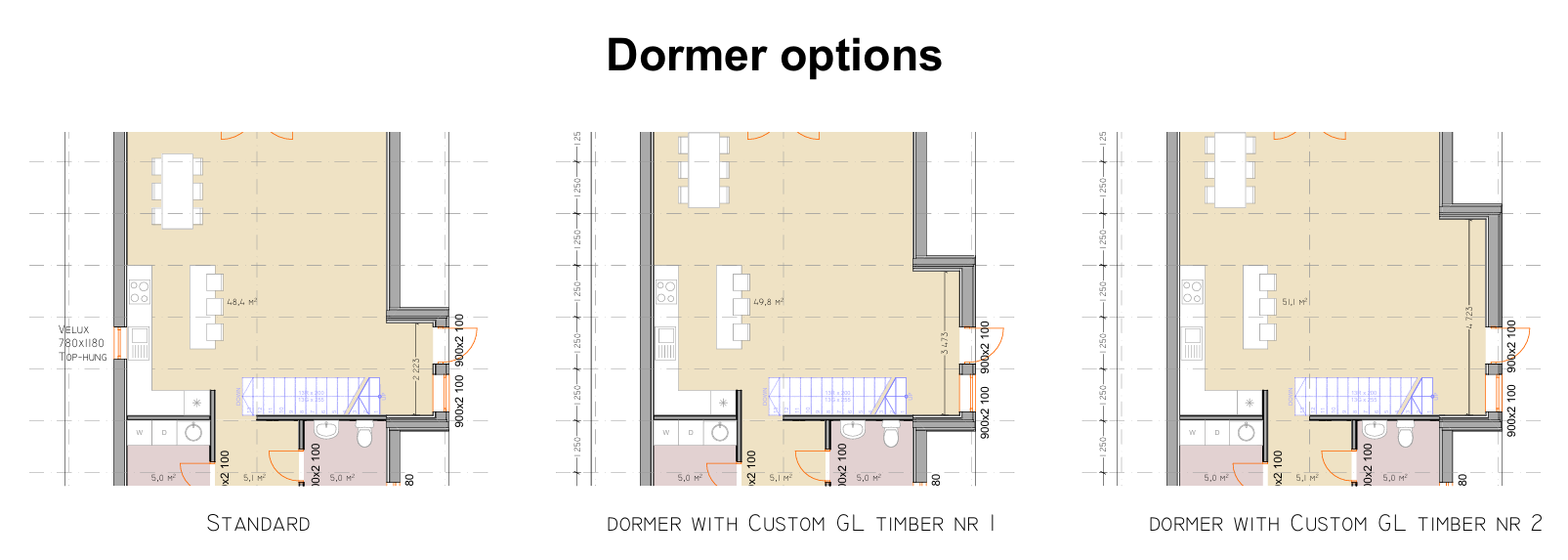
Available choices:
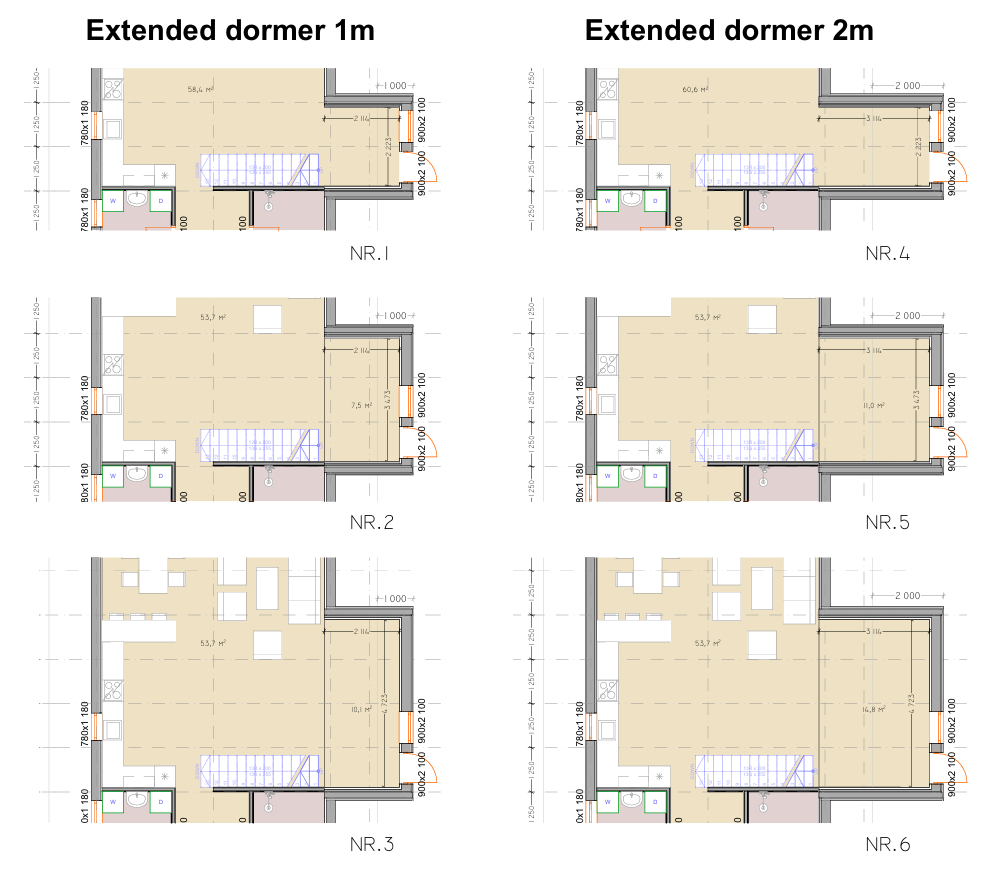
Double height dormer :
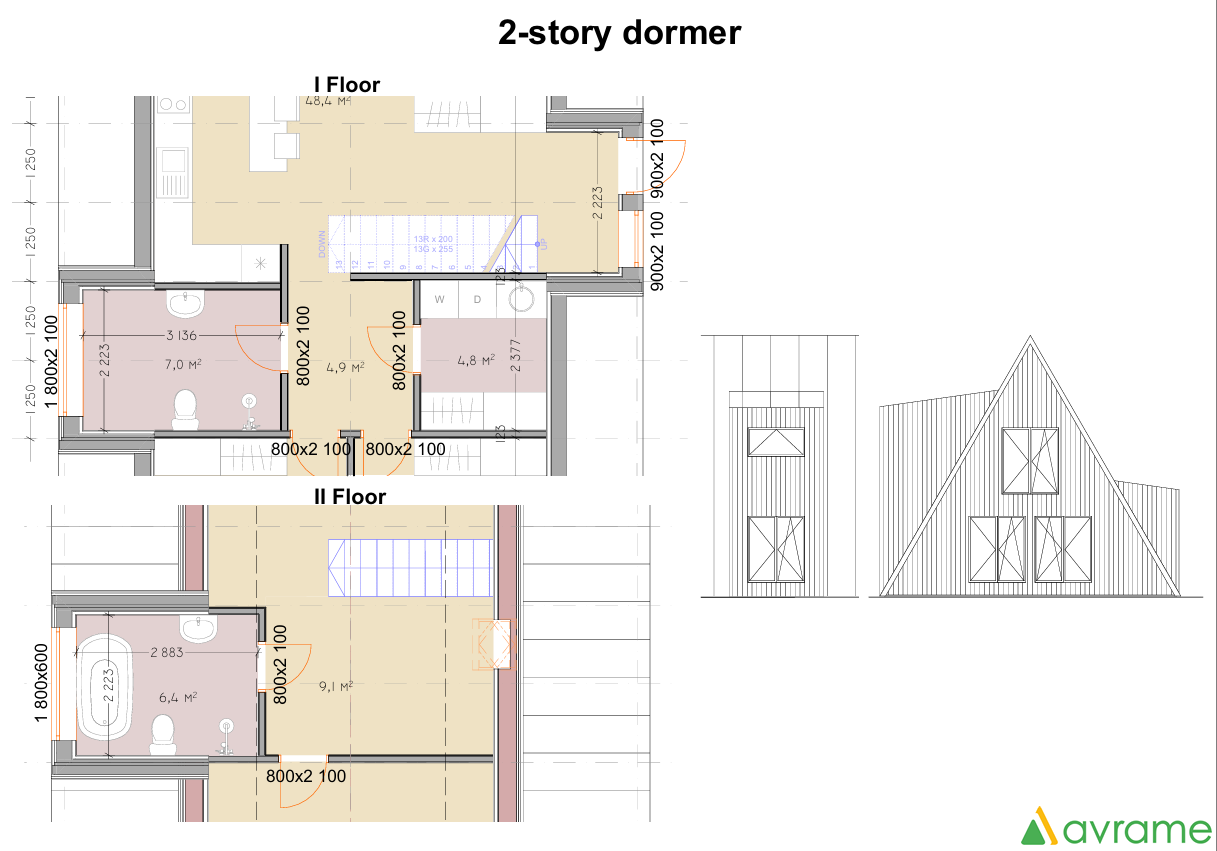
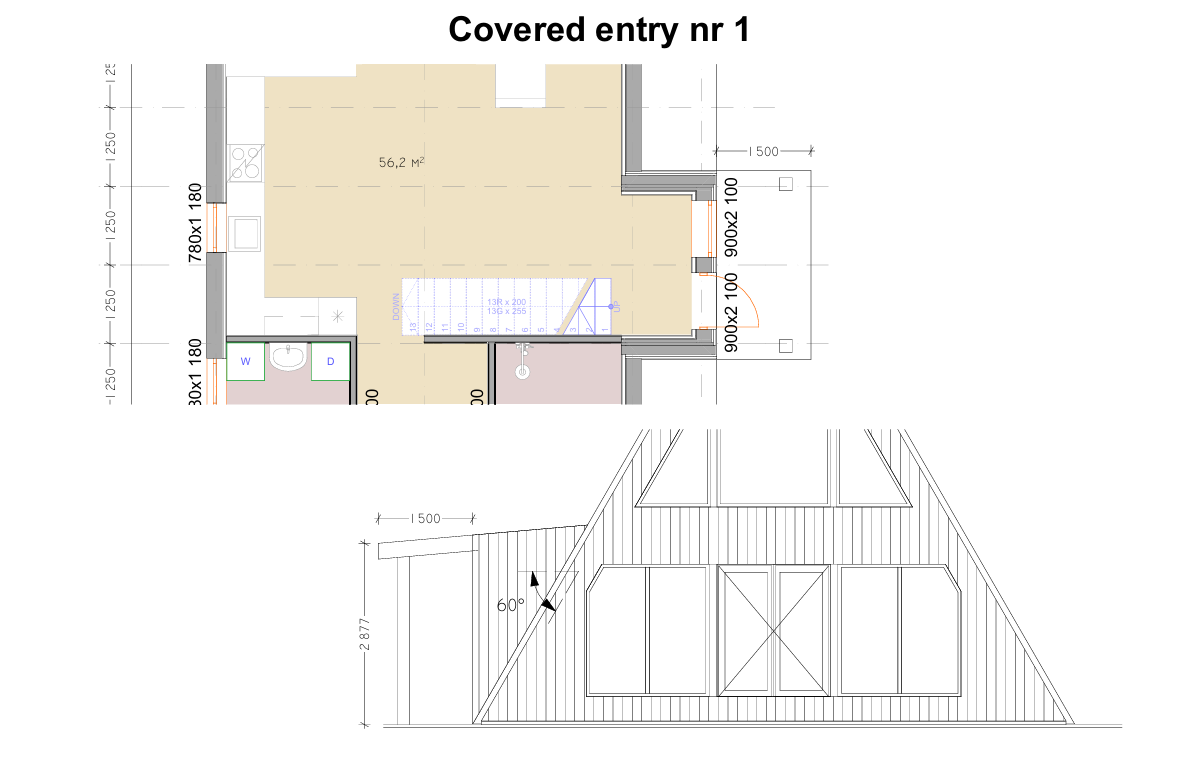
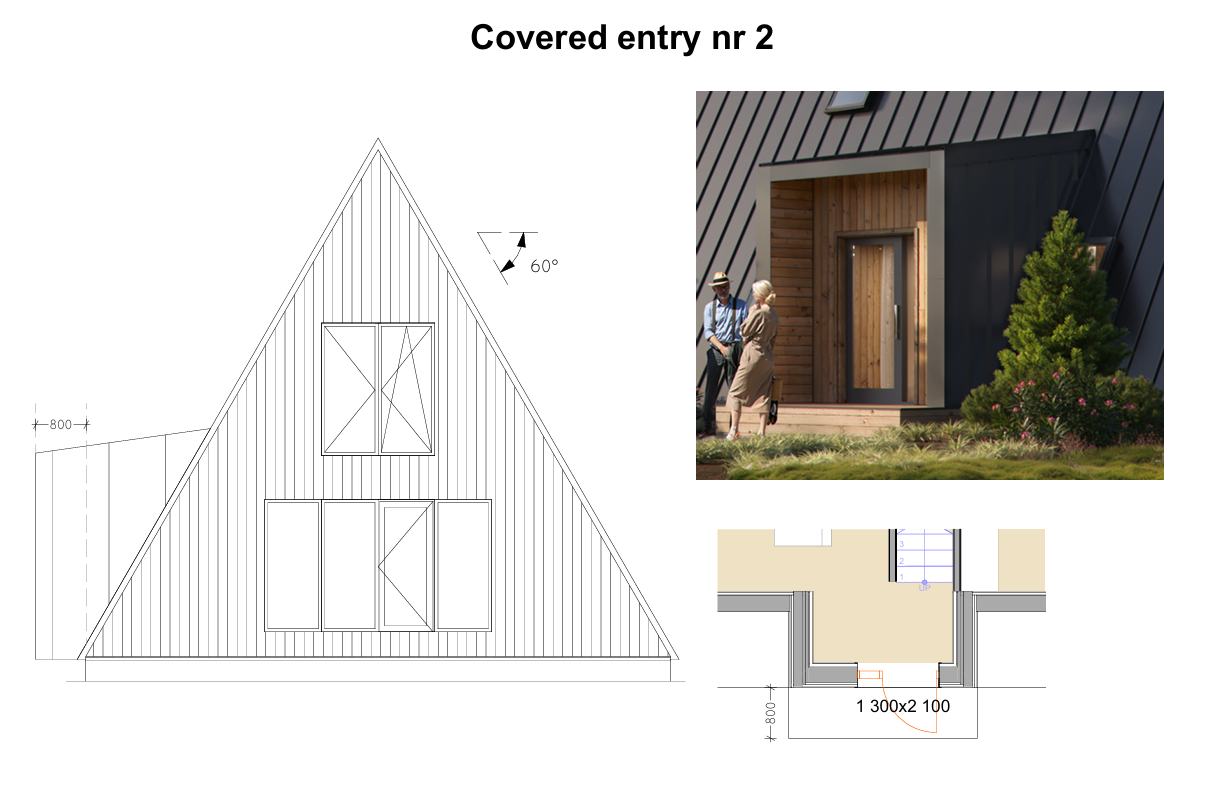
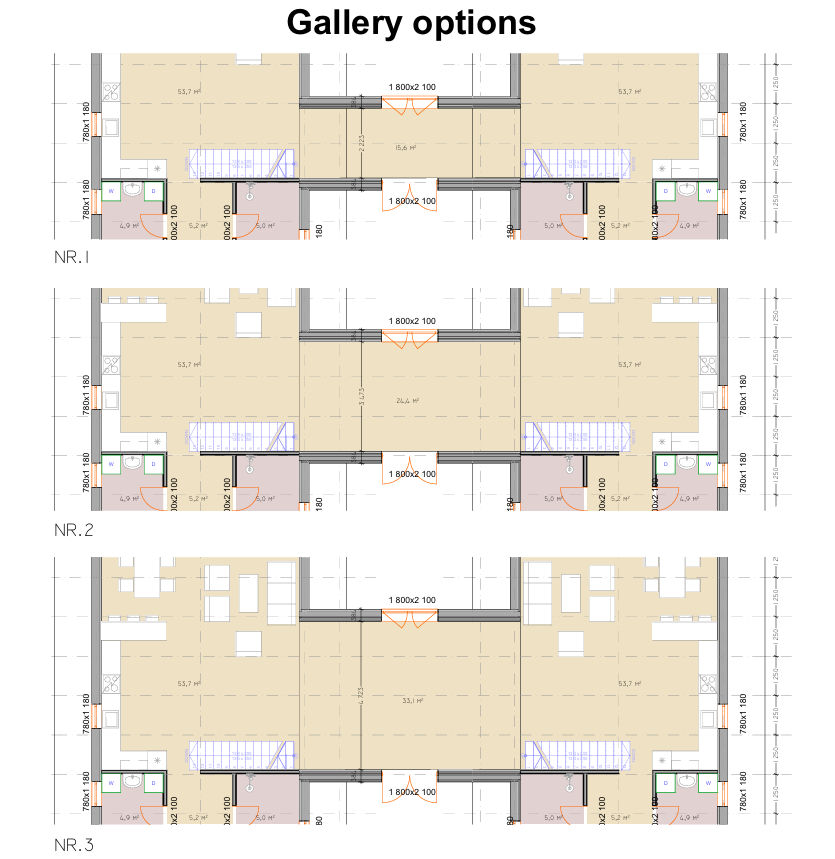
What if the default/optional choices are not enough? :
We can create an opening in the wall with the size of standard dormer and you can connect whatever locally designed structure to it.
Doors and windows
Default: as shown on https://avrame.com/free-drawings Default color is white (inside and outside).
Available choices:

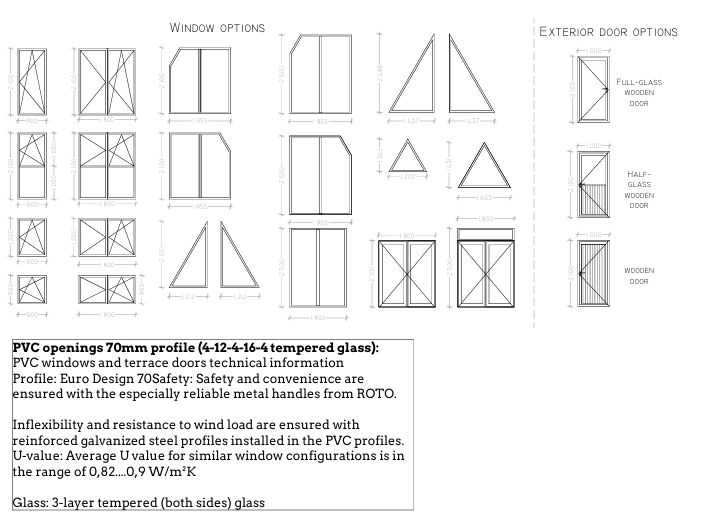
Coloring options:
PVC windows and terrace doors laminations:
Standard: White (RAL9016; Unlaminated)
* PVC openings are white by default. Altering the color will add +10% per side to the PVC openings cost.
Available laminations:
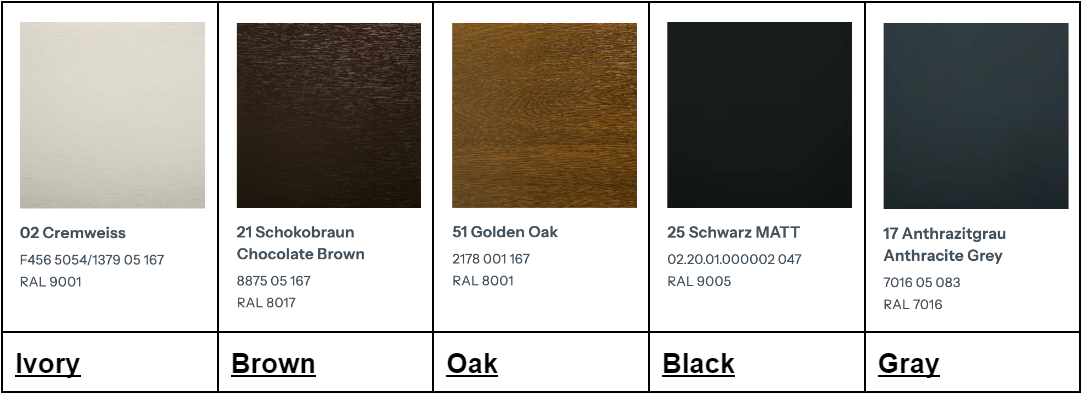
Exterior door
Exterior door is white (RAL 9010) from both sides by default.
Other available tones are listed below:

The exterior door(s) can be laminated in the same coloring options as the windows
What if the default/optional choices are not enough? If you want wooden or aluminium clad windows/balcony doors you can ask us for a quote. Window sizes and shapes would be still as displayed above. Colors can be chosen separately both for inside and outside.
Stairs
Default: A straight staircase with oak steps and handrails, white painted stringers, and balusters made of laminated pinewood. Opened step risers. DUO and SOLO series have ladder to loft.

Available choices: A straight staircase with oak steps and handrails, black painted stringers, and balusters made of laminated pinewood. Closed step risers.

Staircase extras:
- Second floor railing, full length (800€)
- Second floor railing, 1/2 length (400€)
- Second handrail (400€)
What if the default/optional choices are not enough? Local supply
Roofing
Default: RUUKKI Classic C 50+
Available choices: Please see https://avrame.com/roofing

What if the default/optional choices are not enough? Local supply
Decks/terraces
Default: Terrace boards 28x120mm
Green:
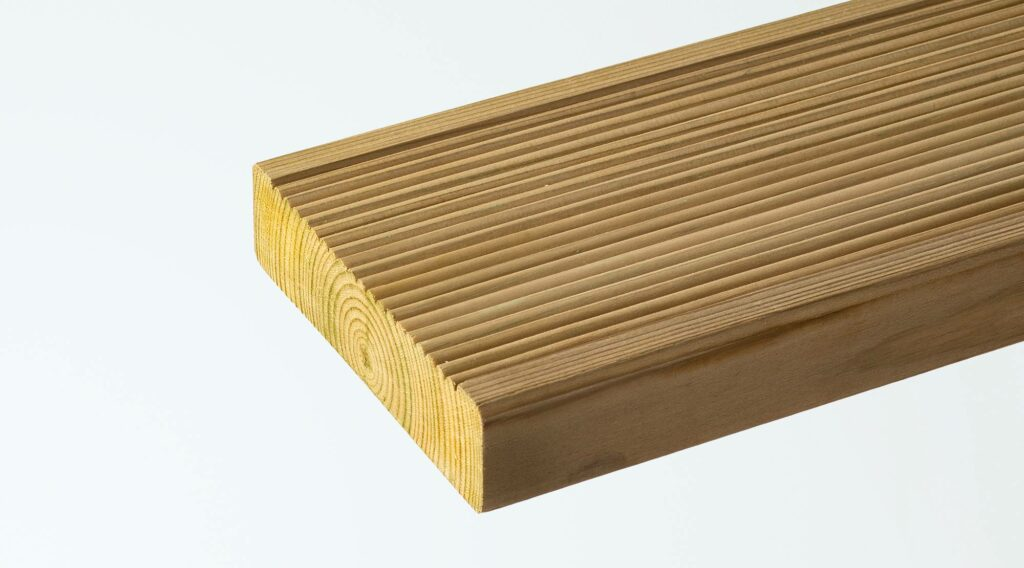
Or brown:
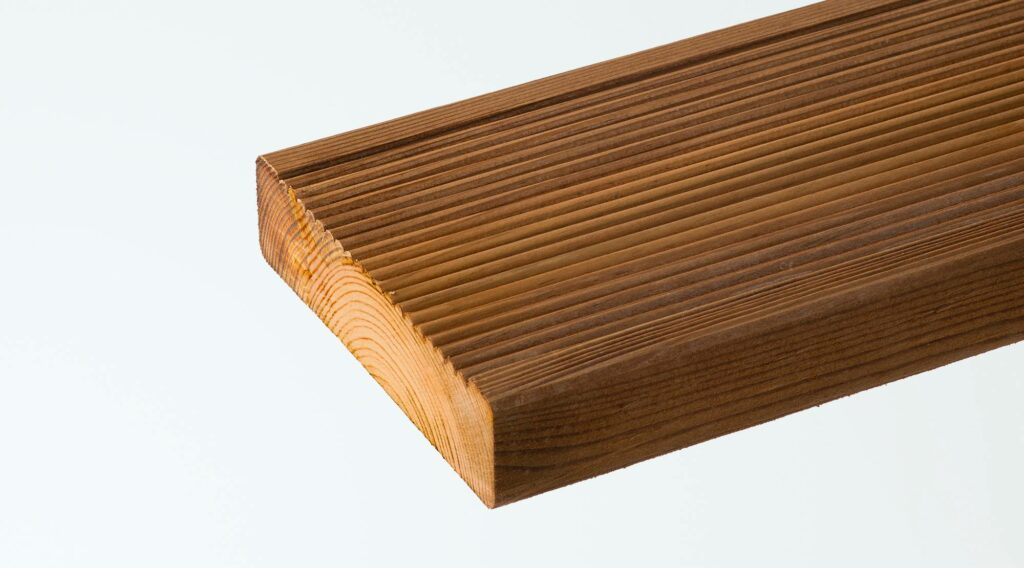
What if the default/optional choices are not enough?
Sourced locally.
- For harsh UV conditions we suggest considering using thermo treated terrace boards. Please consult with your sales manager for additional information about those options.
Exterior cladding/siding
T&G siding/cladding, made of spruce, 18x121mm, UTV profile, unfinished.
Default (rough surface):
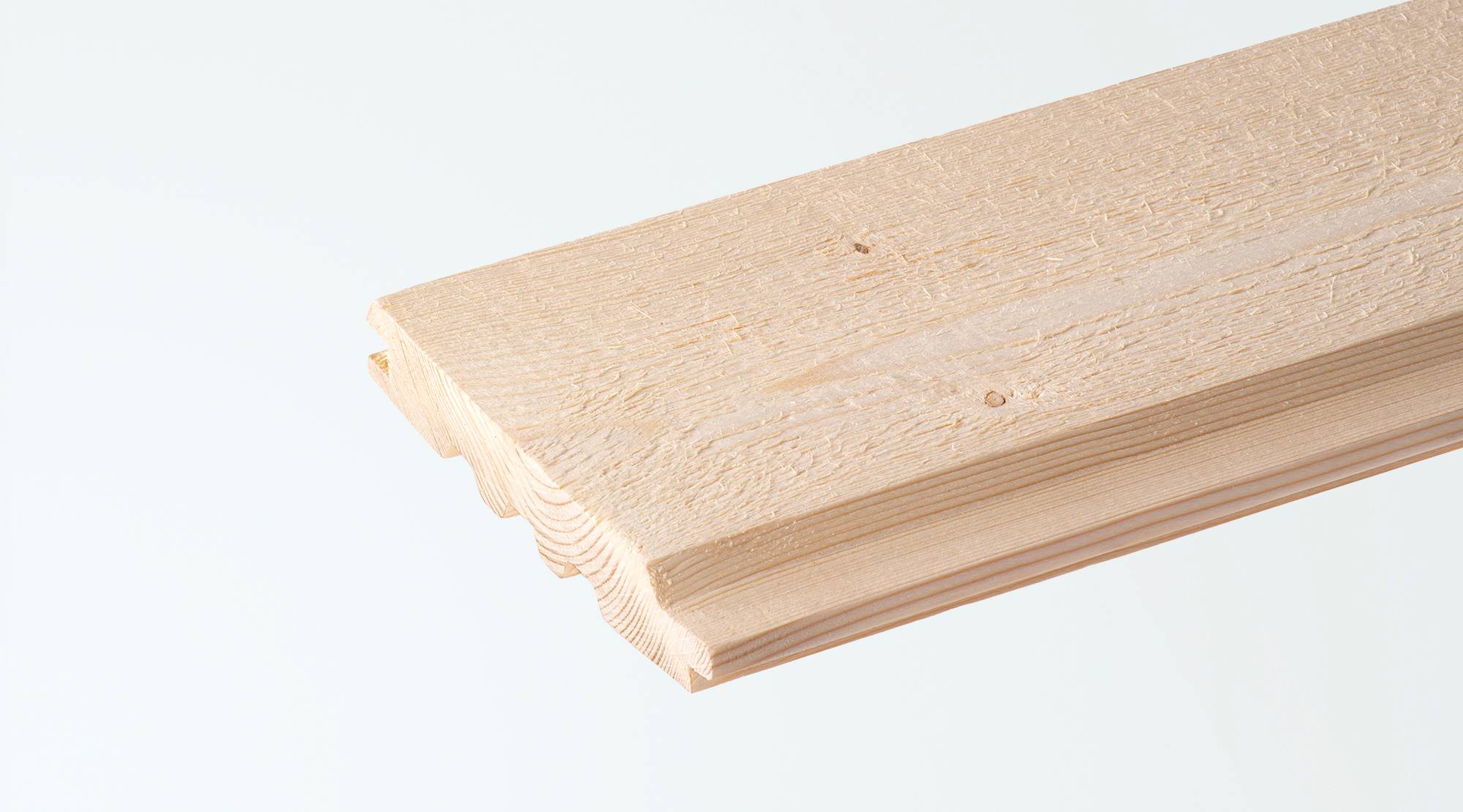
Alternative (smooth surface):
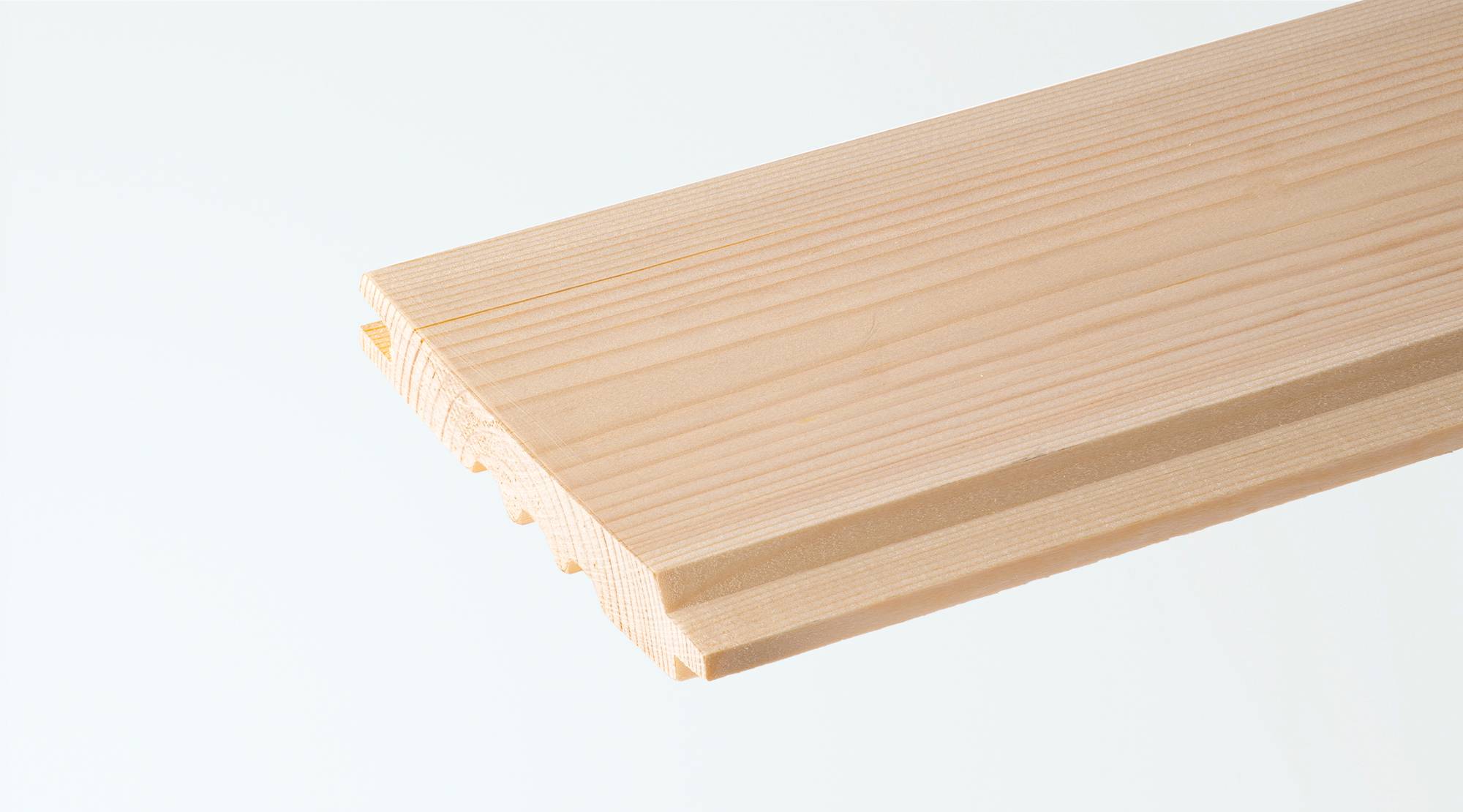
For harsh UV conditions we suggest considering using thermo treated cladding. Please consult with your sales manager for additional information about those options.
Available choices (Adds 15% to the price):
1) Lasur (semi-transparent)
https://tikkurila.ee/

2) RAL coated (not transparent) spruce T&G siding/cladding 18x121mm UTF0 profile

What if the default/optional choices are not enough?
We can deliver cladding boards unfinished and you can paint them at building site any colour you like.
Soffit and gable boards
Default: 18x95mm rough sawn boards treated with white primer
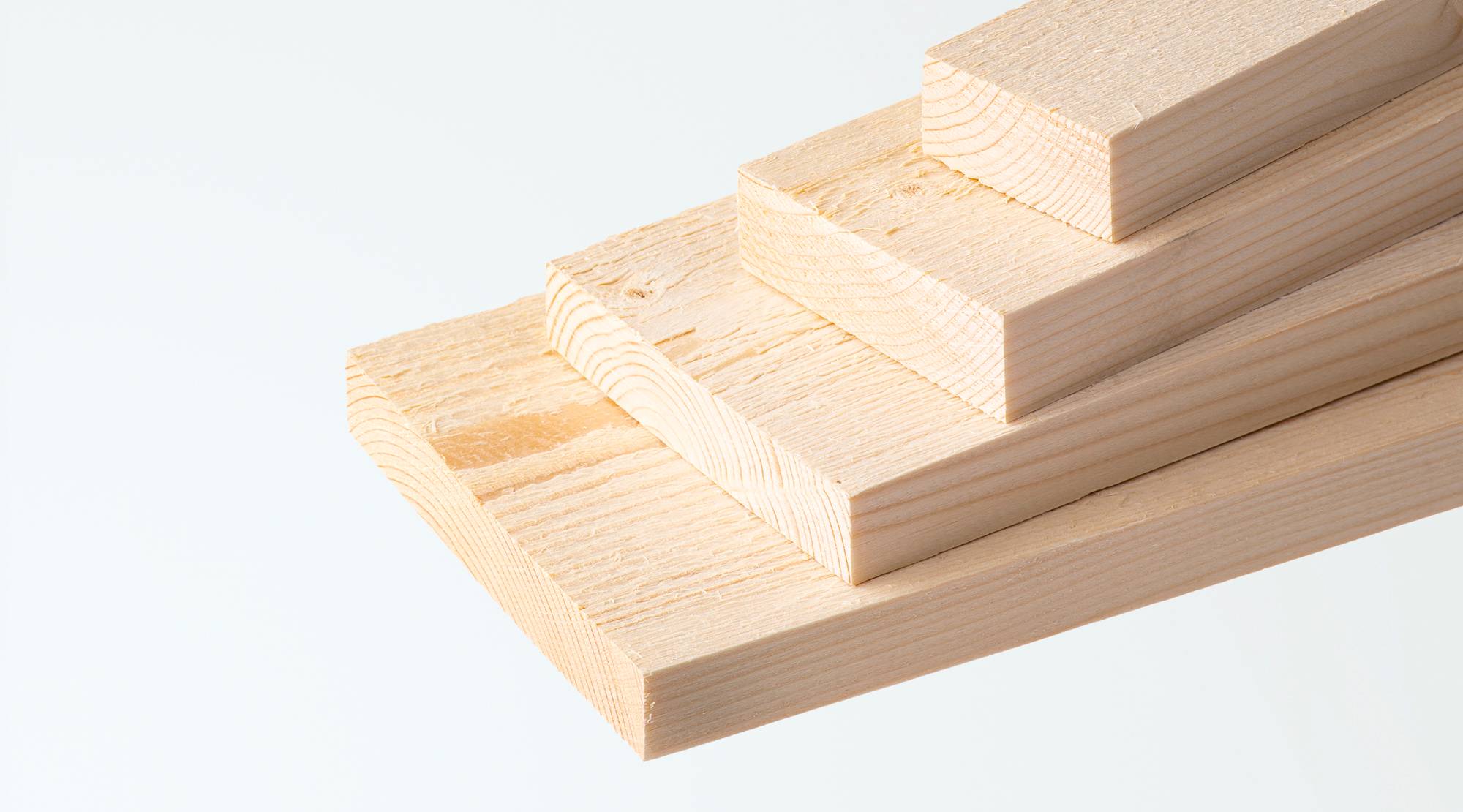
Available choices: 18x95mm rough sawn boards treated with white primer
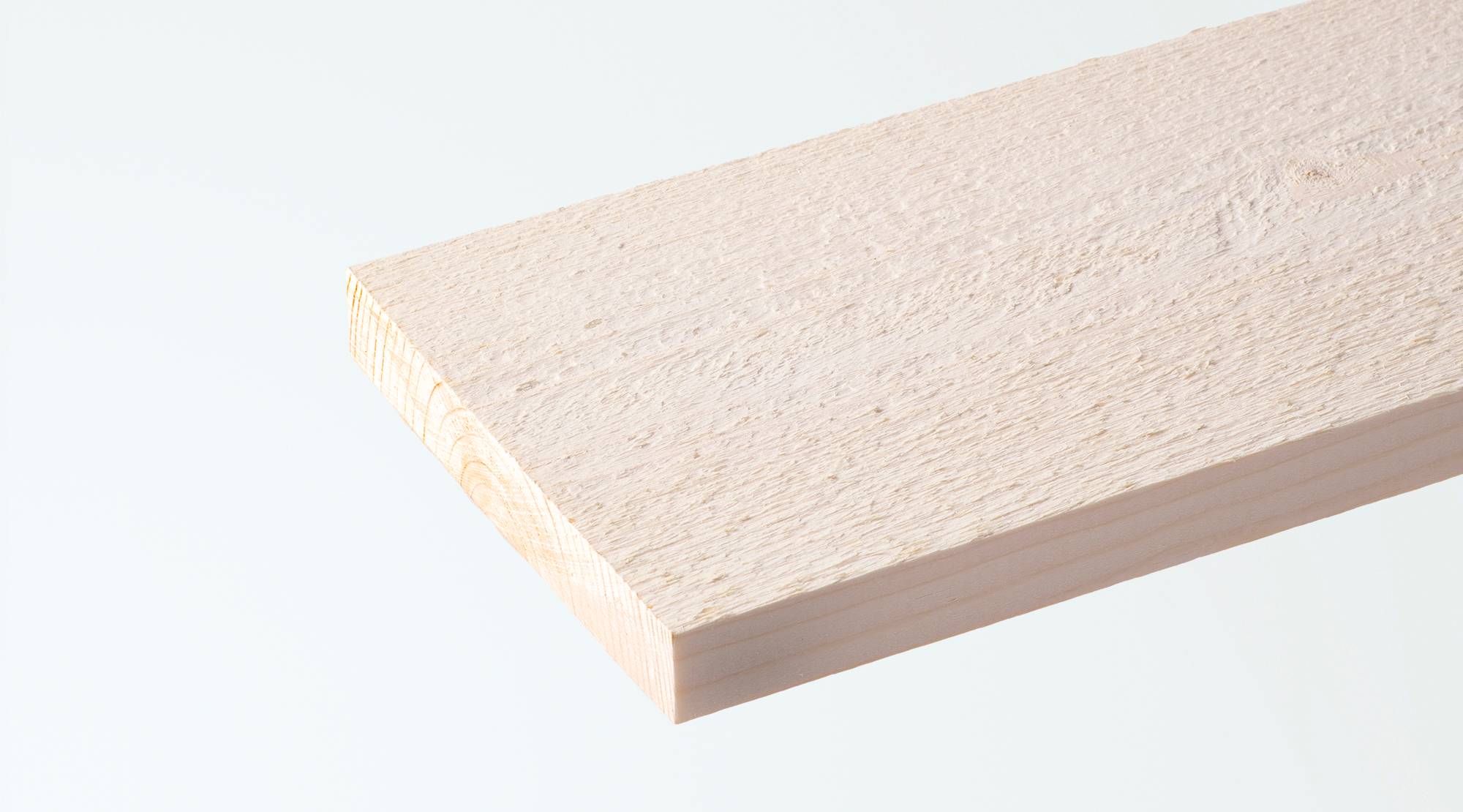
18x95mm spruce boards, smooth surface
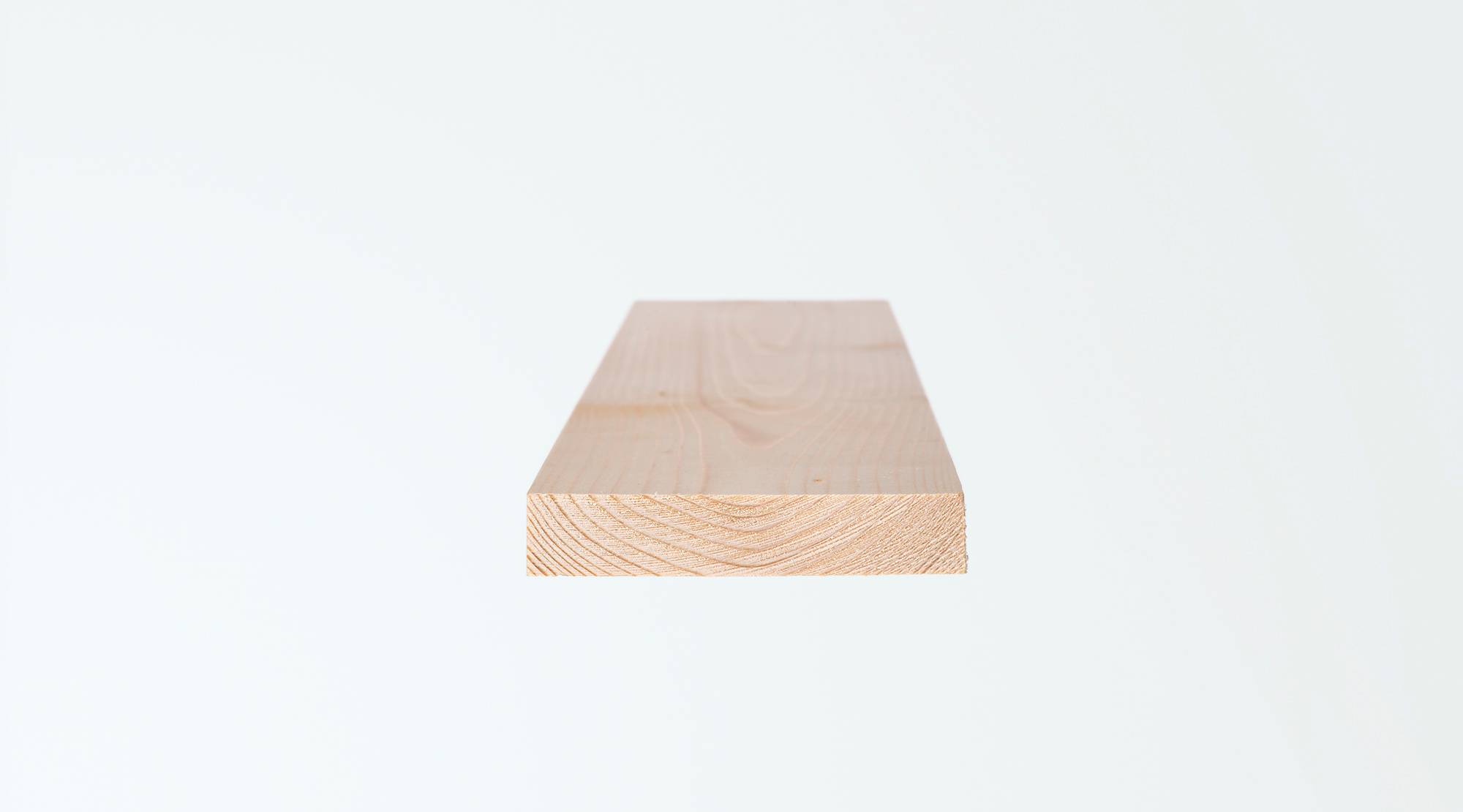
What if the default/optional choices are not enough? Local supply
- For harsh UV conditions we suggest considering using thermo treated soffit and gable boards. Please consult with your sales manager for additional information about those options.
Interior Cladding
Default: 14x121mm spruce cladding (profile STP0), smooth, unfinished
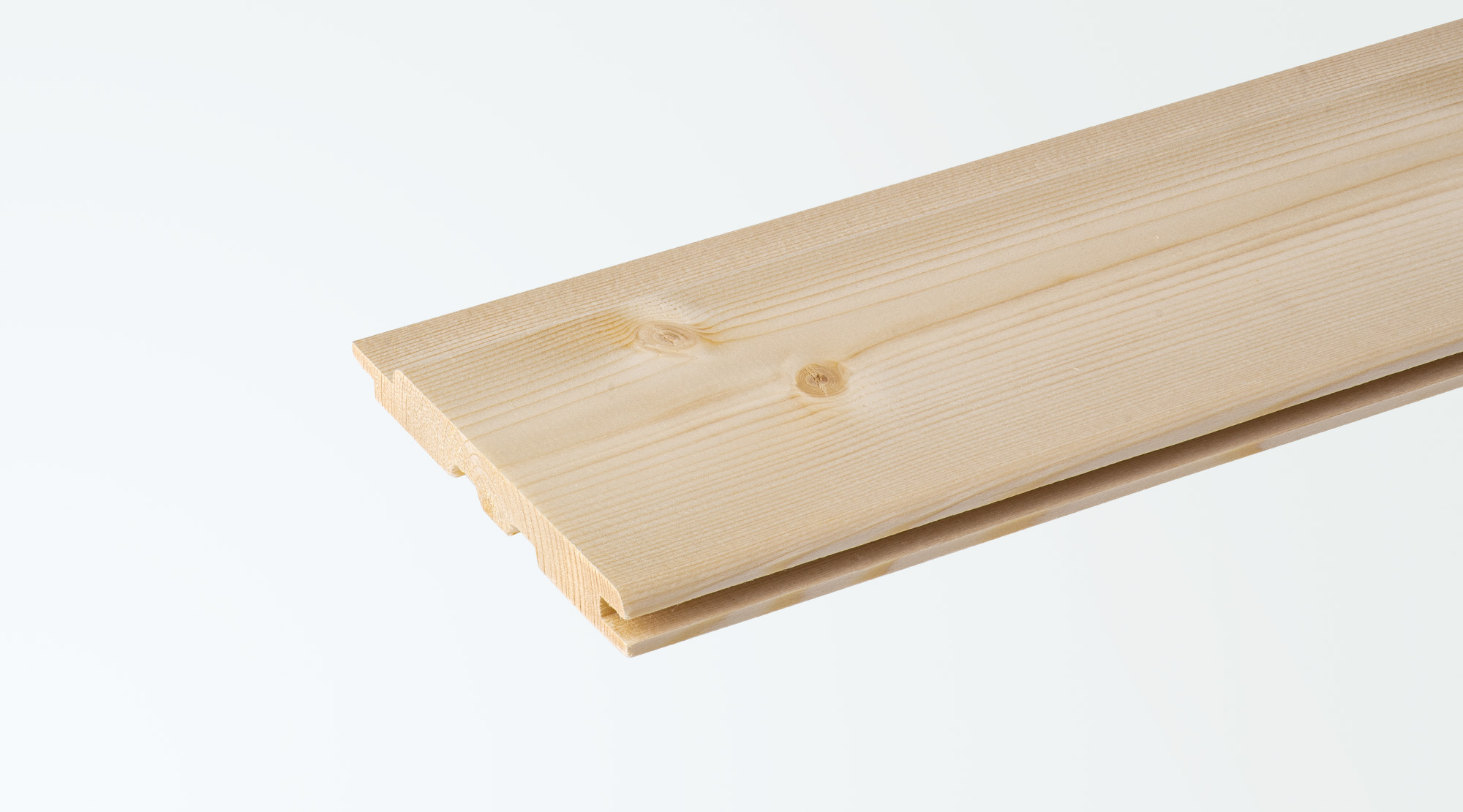
Available choices: 14x121mm spruce cladding (profile STP0) semi-transparent white (DS25 White Akvi Top) finish
What if the default/optional choices are not enough? Local supply
Interior doors
Default: White pinted MDF doors with profile (STYLE 1) 800x2100mm, including hinges, jamb and lock.
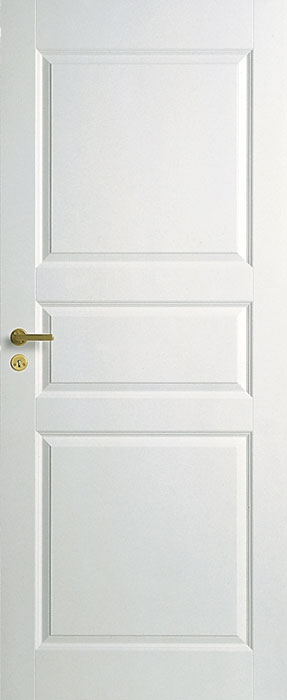
Alternative: MDF door with profile (Unique 501) 800x2100mm, including hinges, jamb and lock.
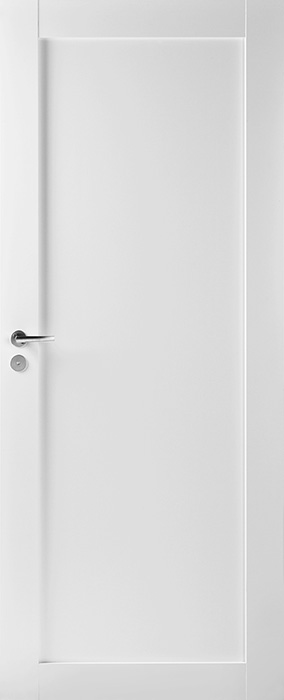
NB! The interior doors don’t include the door handles. Those can be ordered separately from https://shop.avrame.com/collections/door-handles
What if the default choice is not enough? Local supply
Skylights
Default: 780x1180mm center pivot, 3 layer glass VELUX including EDQ mounting kit. Natural wood finish inside, standard grey outside.
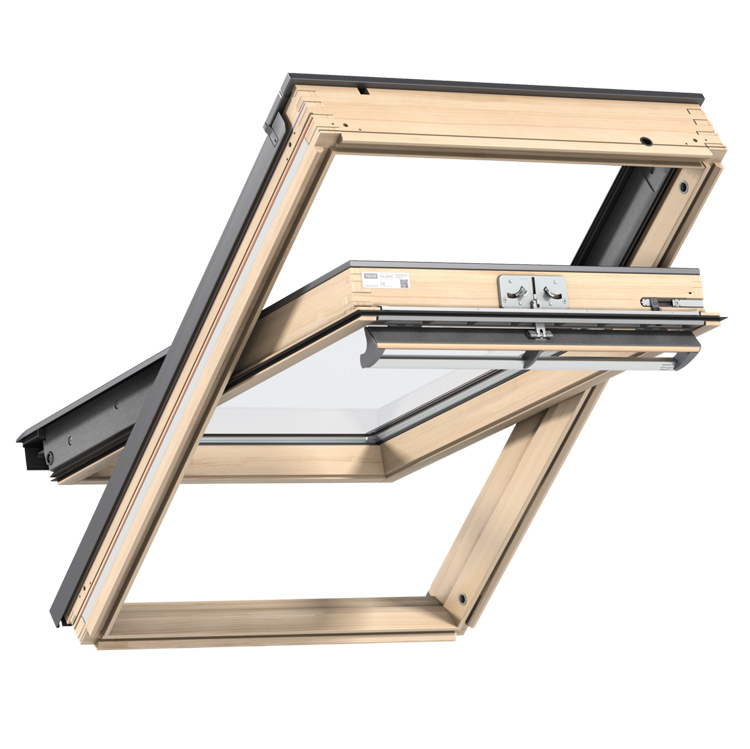
Available choices: White inside finish for kitchens and bathrooms. Top hung models. 940x1600mm size.
What if the default/optional choices are not enough? Local supply

